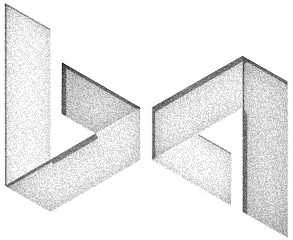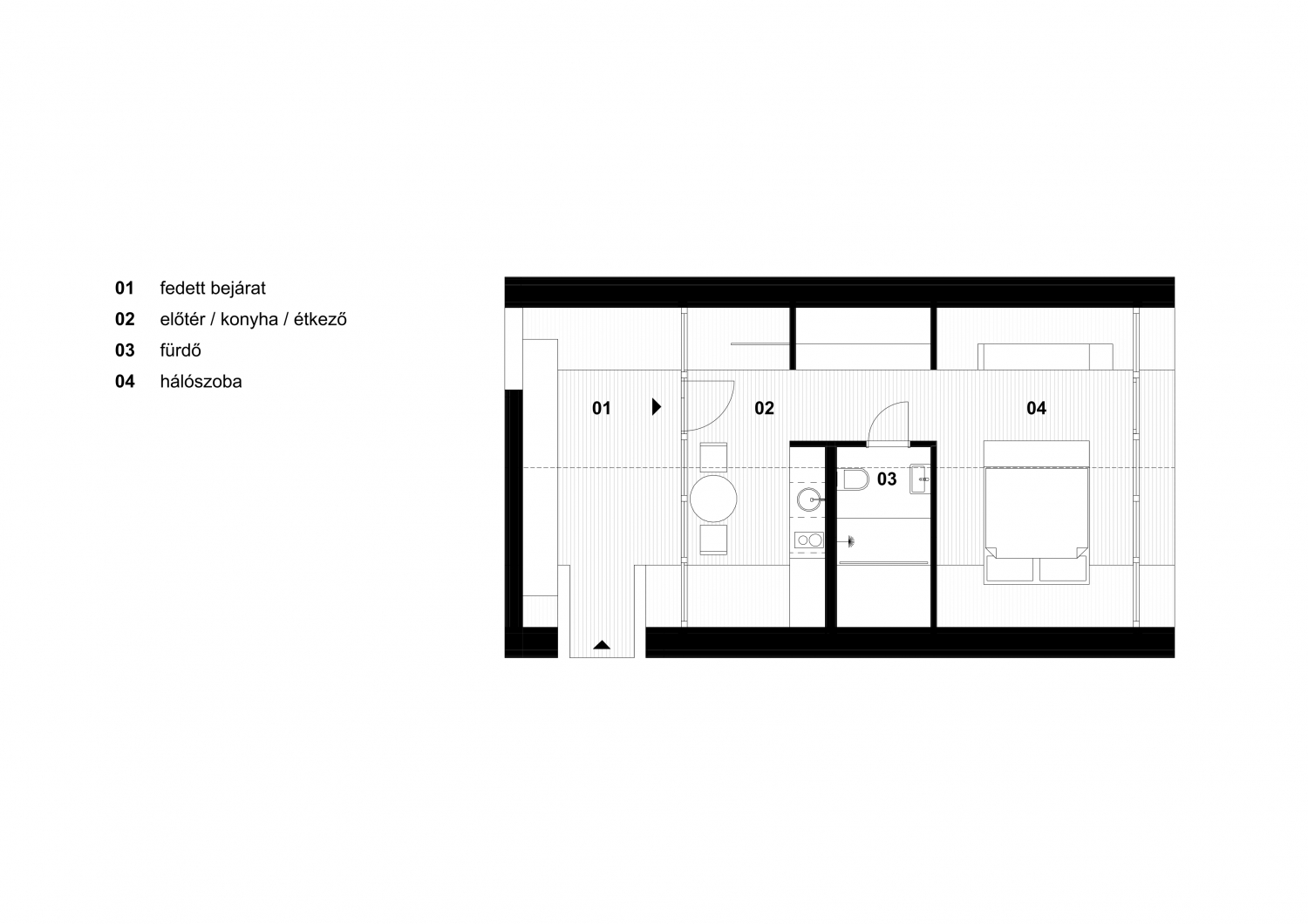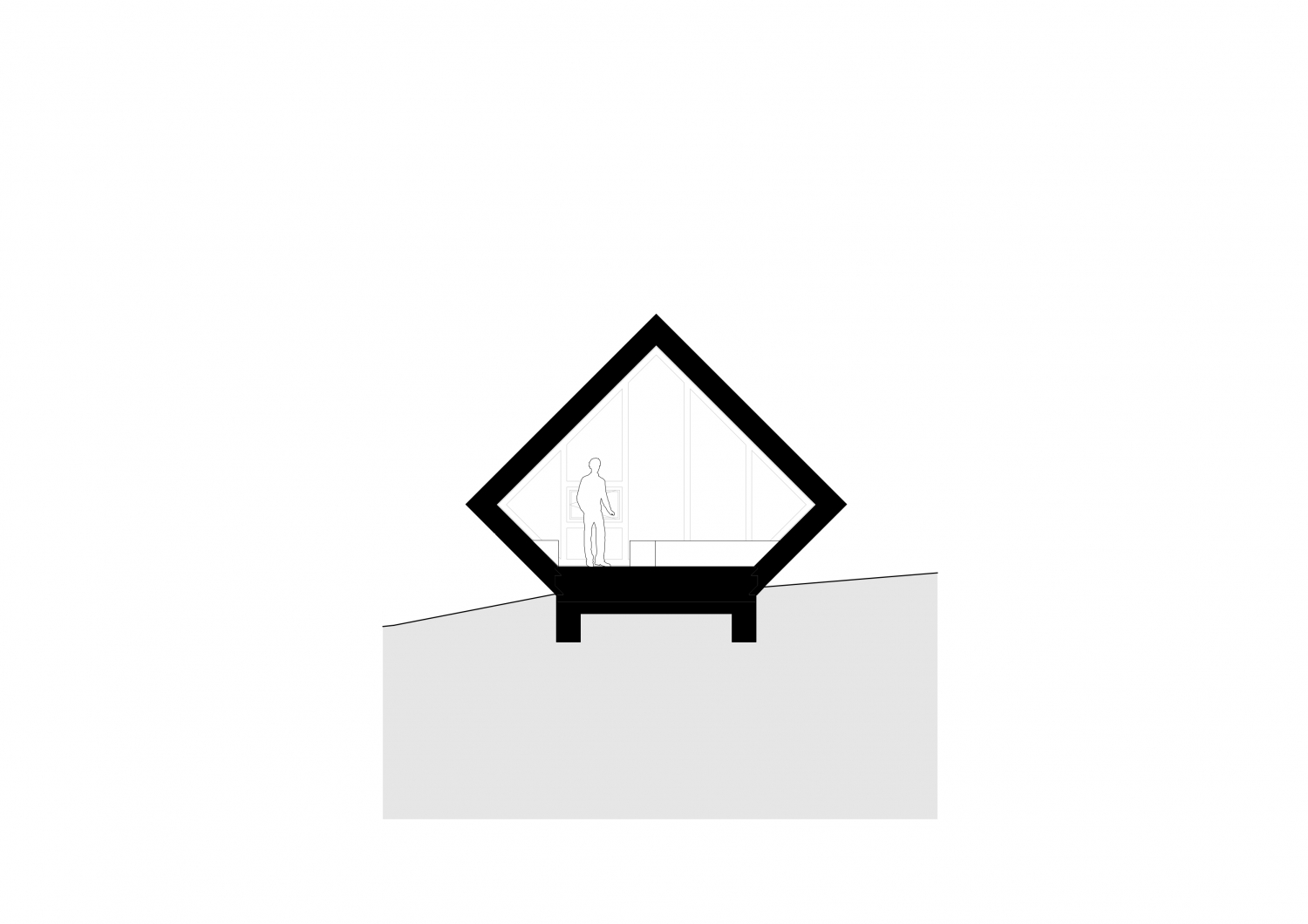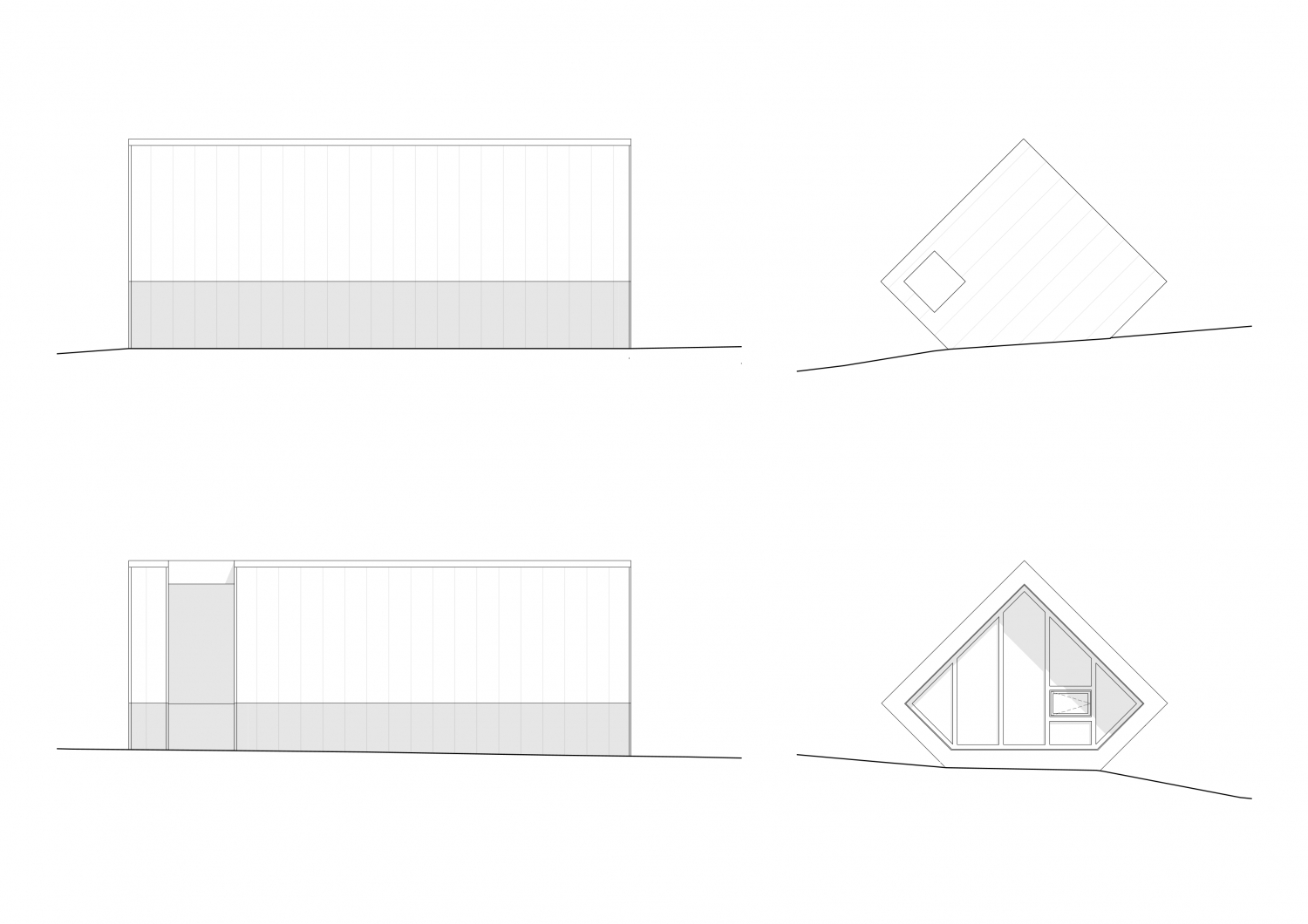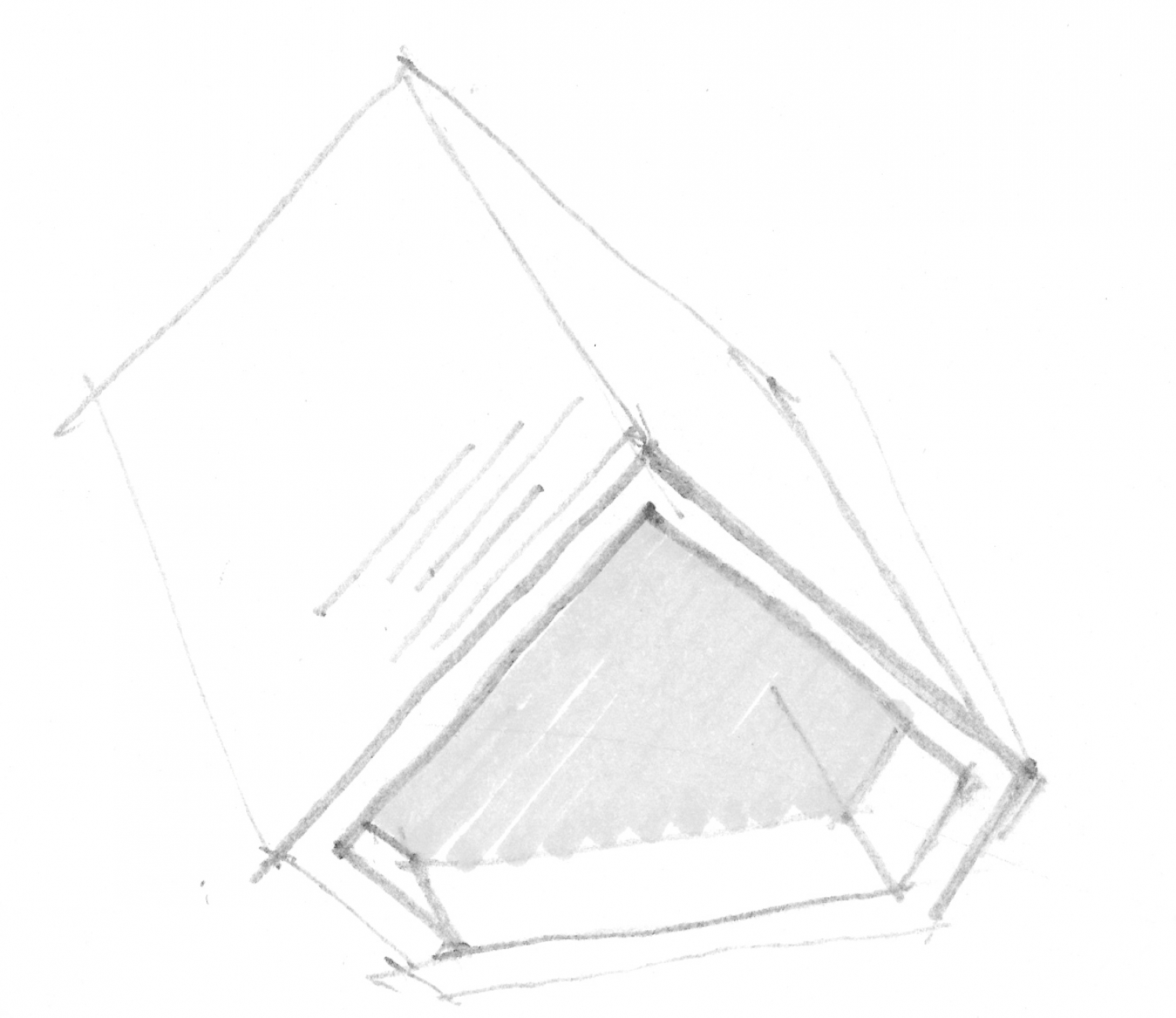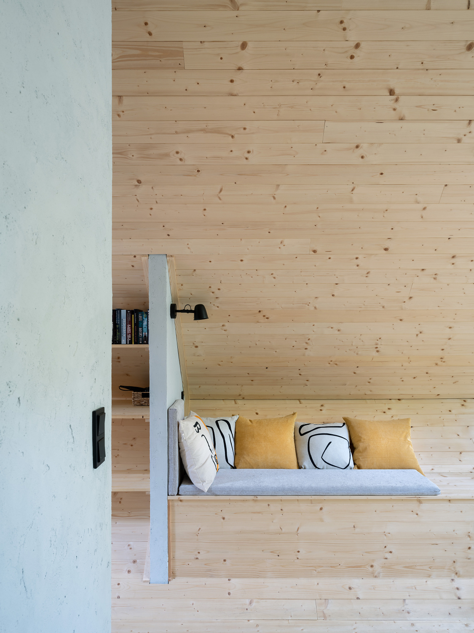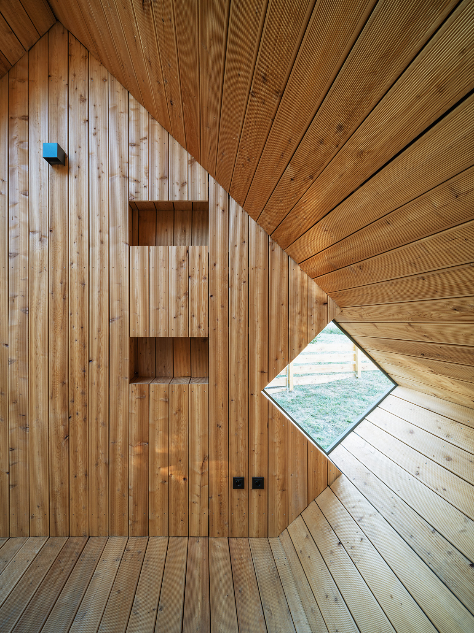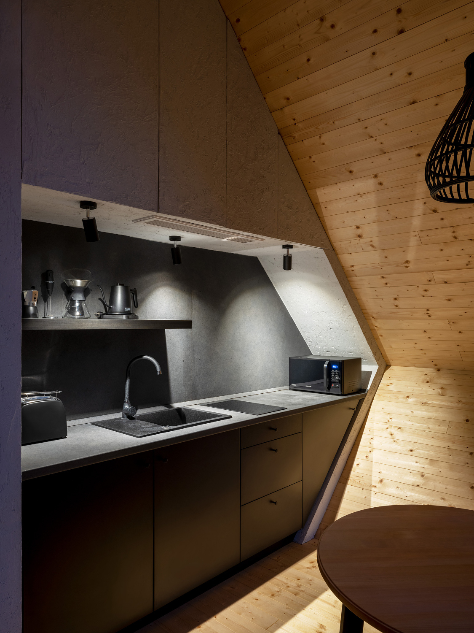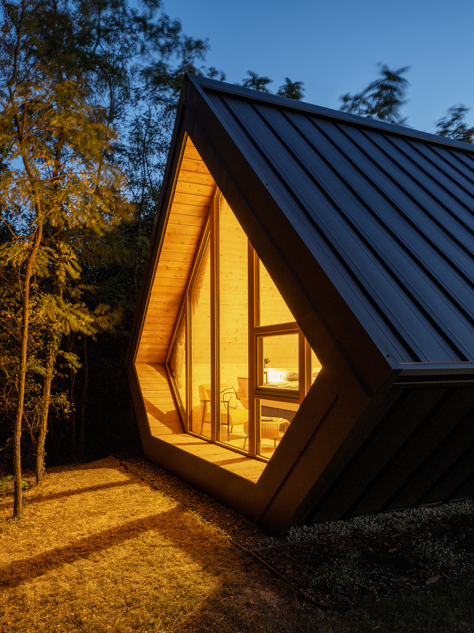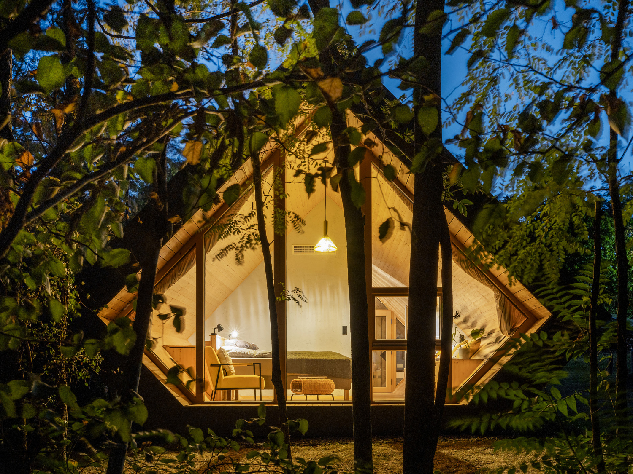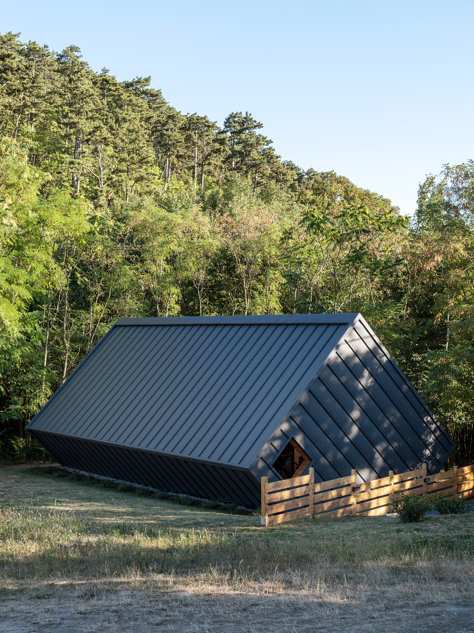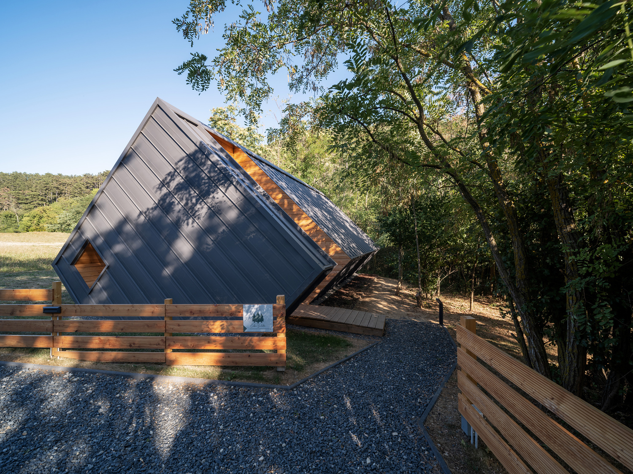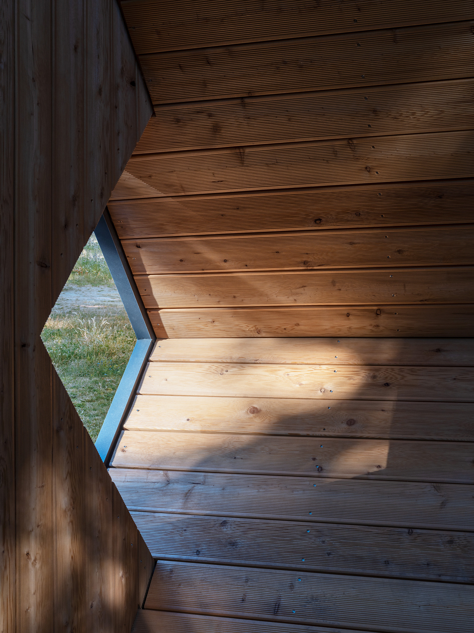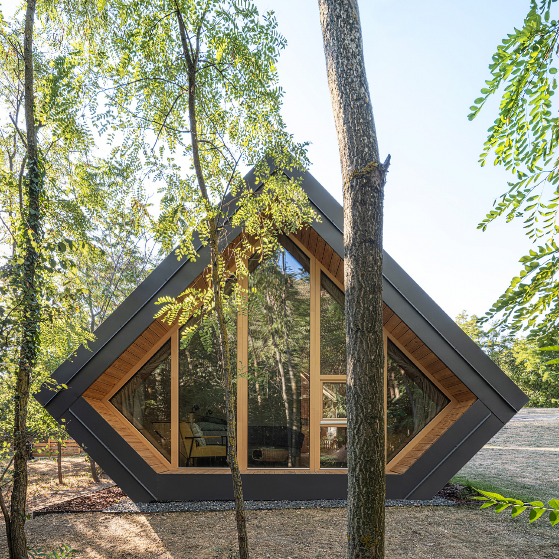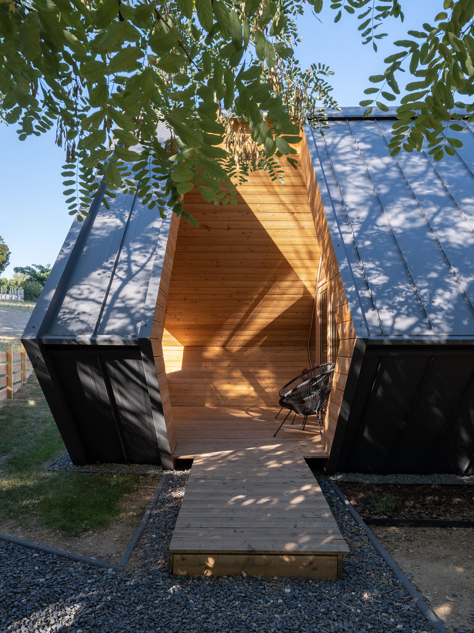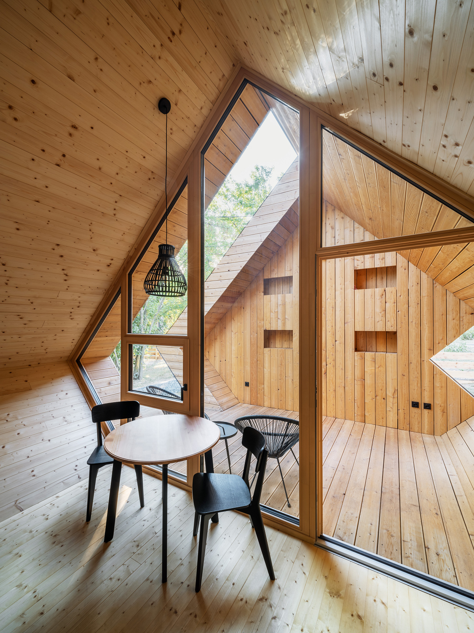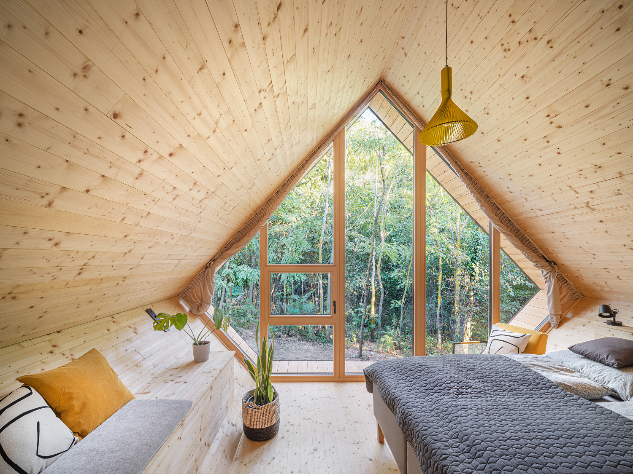Cabin Balaton
The idea of Cabin Balaton came into existence in 2019. Based on our discussions with the client our aim was to create a prototype of a tiny hideaway that could fit different locations and plots along the north shore of Lake Balaton. The first two units are getting built in Vonyarcvashegy, on a site right on the edge of the village, facing protected natural environtment.
The shape of the building is somewhat linked to traditional buildings' volumes and scale, probably in much more expressive way. We tried to focus on practical plan solutions, effective energy consumption, natural building materials of high quality as well as careful landscape interventions along the design process.
The room program of the project is almost like a hotel room set in a natural environment. A square tube volume balancing along one edge, slightly sunken into the ground creates the framework of the project. One of the ends, which faces the nicest view and includes the bedroom-living room area is totally glazed. The opposite side at the kitchen and dining room focuses on a little covered outside space that shelters the interior on the backside. The unit that separates these rooms contains a bathroom, storage space, hidden mechanical equipment and a built-in kitchenette.
